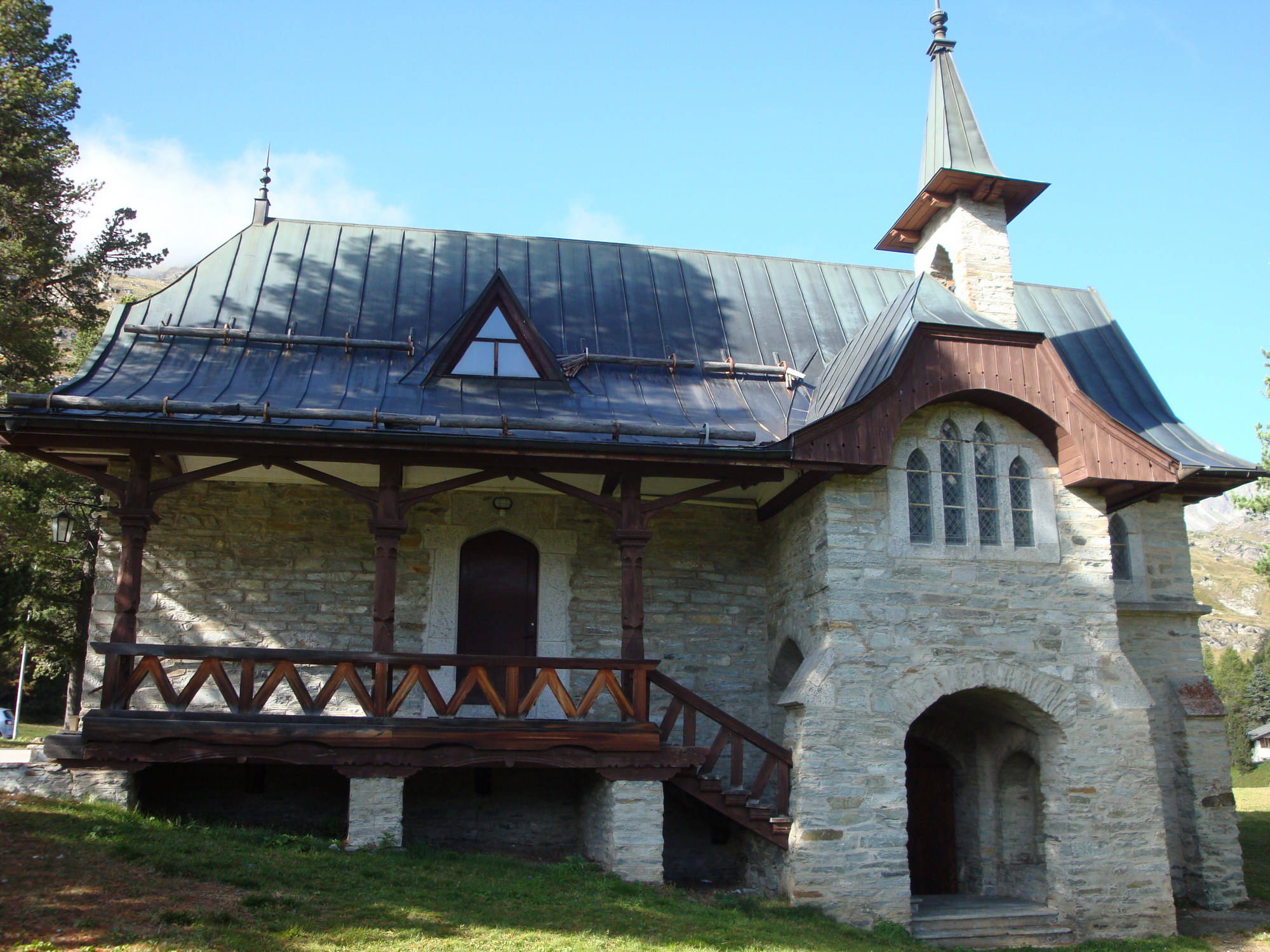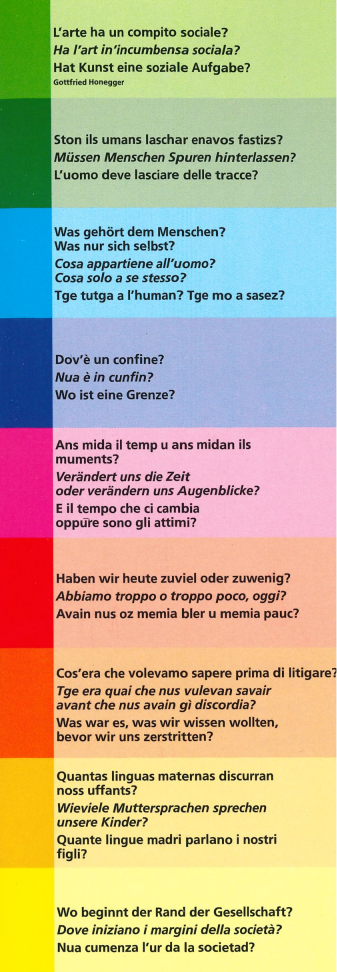Die Bauten von Camille de Renesse

With the construction of the Palace Maloja and the associated buildings and facilities, the hamlet of Maloja underwent a profound structural change. Until that time, only four families had lived year-round in the small pass village.
Palace Maloja (1882-1884)
The Belgian Count Camille de Renesse wanted to build a "Monte Carlo of the Alps" in Maloja, where the nobility from all over the world would meet and try their luck at money games.
The establishment was one of the most ambitious hotels in Europe and, after the Federal Institute of Technology in Zurich, the largest professional building in Switzerland. To open up the view over the park and access to the lake, the hill between the lake and the building was removed. This allowed guests to be comfortably rowed in a boat from the hotel entrance to Lake Sils.
Just five months after the hotel opened in 1884, Camille de Renesse went bankrupt. A cholera epidemic in the year of the opening kept the Italian guests away completely, and in 1885 a ban on casinos was imposed at the Swiss level. The majority of shares soon fell to the Belgian Caisse des Propriétaires.
Despite all the incidents, the hotel remained in active operation until the First World War. Notable theatre performances took place, for example with Sarah Bernhard and appearances by artists from La Scala in Milan.
The extravagance of what was on offer fired the imagination of film people such as Peter Christian Bener and Daniel Schmid. In the book "The Invention of Paradise" they describe the following scene:
"And the parties can be celebrated in Maloja. A Venetian night, for example. They send for gondolas from Venice, decorate them festively and set up tables and chairs in them. To be safe from the inclemency of the weather and so that the ladies don't have to cover up too much, the floating dining rooms are not set afloat in Lake Sils, but in the large dining room."
In 1899, the hotel director at the time had Giovanni Giacometti paint a panoramic view of the Palace. The painting by the Bergell artist shows the Palace with a spacious park, surrounded by autumnal meadows, wooded ridges and snow-covered mountain ranges.
Camille de Renesse had already had a 9-hole golf course (the first on the European mainland), a lawn tennis court and an ice rink installed on the large grounds. On the ice rink, guests could dance to the music of a phonograph. In the 1920s, a heated outdoor swimming pool was added, and from 1924 onwards, facilities began to be provided for car-driving guests.
The Maloja Palace was part of an ensemble with which Camille de Renesse wanted to create "his" Alpine resort. This included various wooden chalets: Hotel Schweizerhaus and Chalet Kuoni (today Casa Segantini), Villa la Vedetta and Villa la Rosée. These buildings were offered for sale or rent at the time. In 1883-1884, the Catholic Church of St. Gaudens was built (today Chiesa Bianca). In 1888, the church of Ulrich Zwingli was added.
Schweizerhaus
As part of the overall project for the Palace surroundings, the Chur architect Alexander Kuoni built the Schweizerhaus hotel in 1882. The core of the new wooden building in the chalet style of the Bernese Oberland is the wooden beam room of the "Osteria vecchia", part of the original hospice, which is about 600 years old. A generous gable roof with a wide eaves protects the three-storey wooden house with a brick ground floor.
Carved inscriptions in French on the façades welcome guests:
"Qui chacque année à Maloja viendra longtemps sur terre restera"-"He who comes to Maloja every year will be on earth for a long time",
"Celui qui rend un service doit l' oublier - celui qui le reçoit, doit s' en souvenir"- "He who renders a service should forget it, he who receives one should remember it".
Belvedere tour
A little above Maloja, the count had a private castle with battlements and towers built. Facing southwest, it lies directly on the rocky precipice to Bergell, on the other side in an "alpine garden" with high alpine flora and fauna and with glacier mills from the last Ice Age.
The Alpine painter Giovanni Segantini was so fascinated by the castle on the rock that he wanted to rent it and convert it. His drawings of the redesign of the Belvedere bear witness to this. His dream of a romantic Belle Epoque castle was not to be fulfilled, however, as he died in 1899 at the age of only 41.




